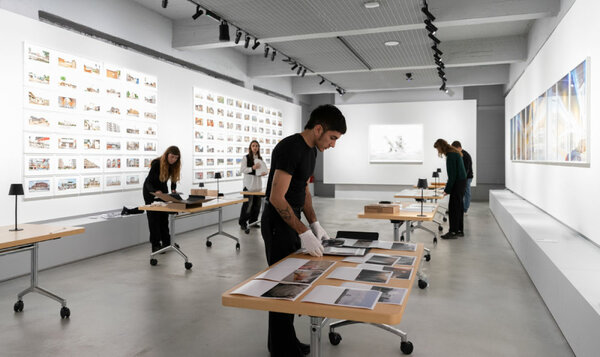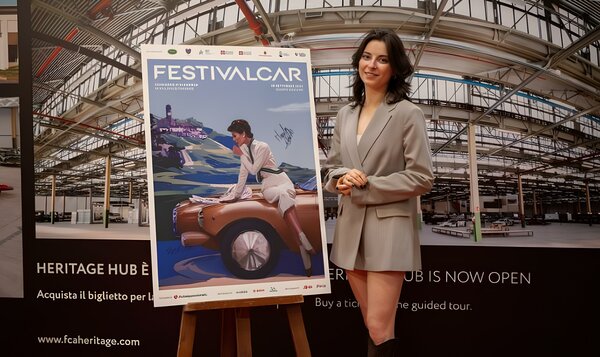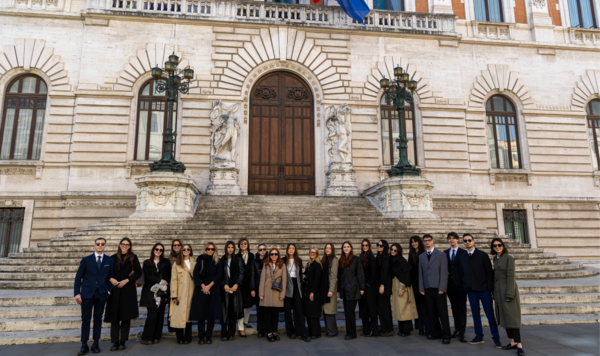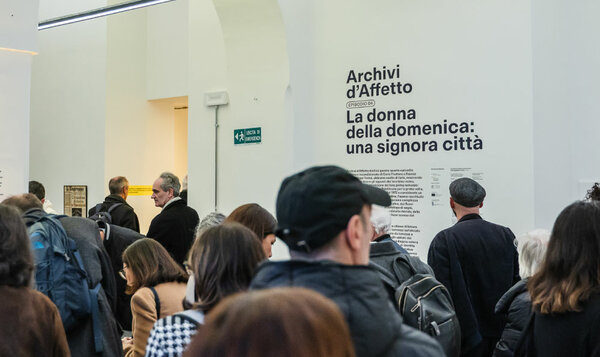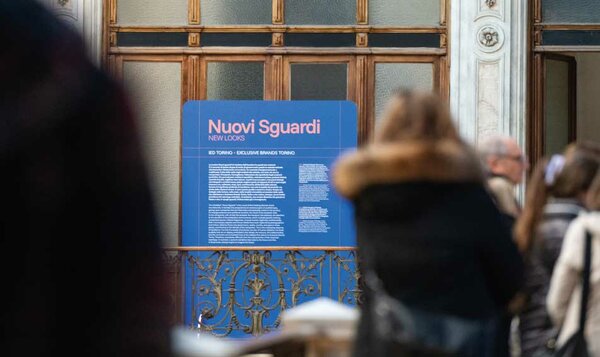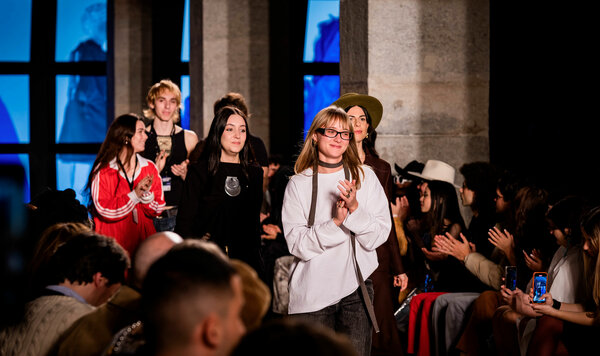3,000 square meters spread over 5 floors, with classrooms, spacious laboratories, a library, and several common areas to share: the new Marconi campus of IED Turin is a manifesto of sustainable design that invites transforming the ordinary into the extraordinary.
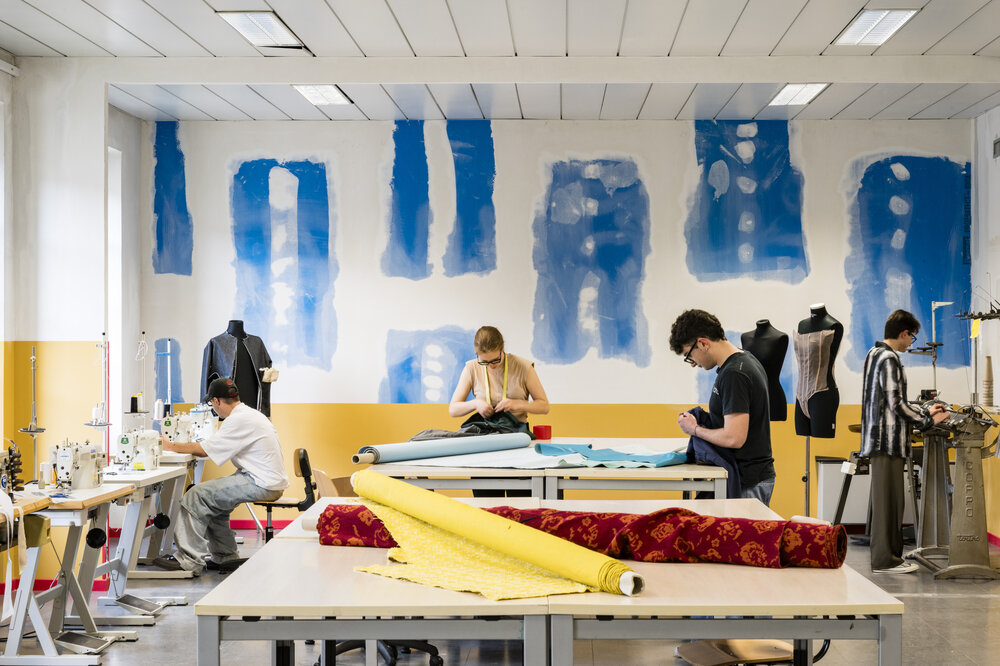
The new Marconi campus of IED Turin is born
Date
31 May 2024
To best meet the educational and training needs of its students, IED Turin is doubling its space with the opening of the new "Marconi" campus at Via Nizza 18, presenting an urban redevelopment and regeneration project designed by the architecture firm Marcante Testa, in collaboration with architect Walter Camagna, realized with a focus on the conscious use of resources.
The project followed a sustainable redevelopment approach, minimizing demolitions and removals, contributing to reducing costs, consumption, and environmental impact. From walls to lighting systems, finishes to coverings, everything that was still functional was retained, but each element was given an added value that had previously been unexpressed.
The choice of a conservative approach, respectful of the existing structure, led the architects to develop a new layer of design and meaning on the building's envelope: through a geometric use of color and partial wall cuts, the perception of the spaces was radically transformed. Classrooms and common areas now feature a new design that, while revealing traces of the building's past on the walls, highlights its new function through vibrant details like corner guards and baseboards, and illustrations with biomorphic motifs.
The graphic design, created by Giorgia Scioratto and inspired by the book "Il paesaggio è un mostro" by Annalisa Metta, serves as a bridge between old and new through hybrid monstrous forms, half wild and half everyday objects, embodying the timeless themes of acceptance and appreciation of the passage of time. The "seeing by shapes" approach typical of designers is inverted here, as the final layer is not the built element but the rediscovery of the organic, the natural, seen as a force of regeneration and self-determination.
Among the new features of the campus are a library for free consultation and study, spacious areas for Fashion courses including a materials library and a fabric library, two tailoring workshops, a workshop for Jewelry and Accessory Design students, and a workshop for Visual Arts courses, enriching practical learning opportunities. Additionally, two common areas, including an entire floor with a panoramic terrace, designed to encourage interaction and the exchange of ideas among students, will host moments of study and leisure between classes.
The building, just steps from the Porta Nuova station and the Marconi metro, thus doubles the capacity of the historic campus at Via San Quintino 39, which will continue to house video and photo studios and workshops dedicated to Transportation Design and Product Design.

