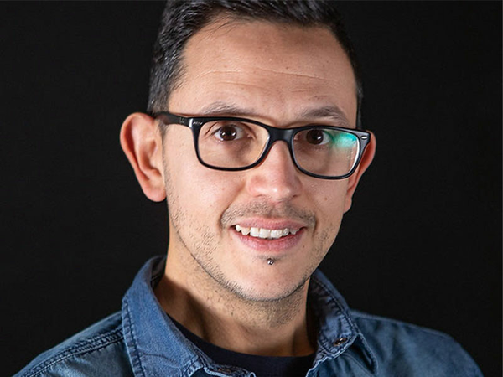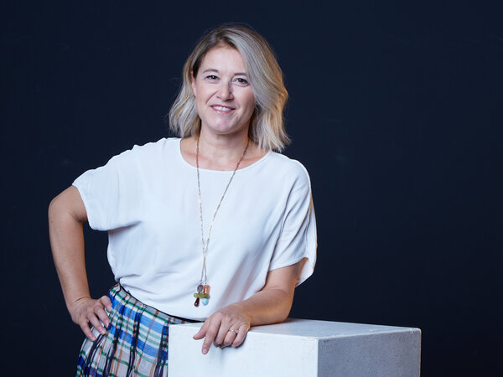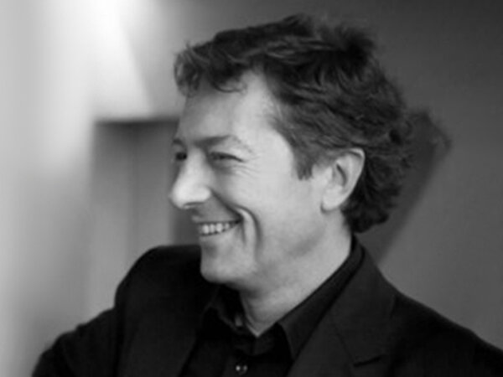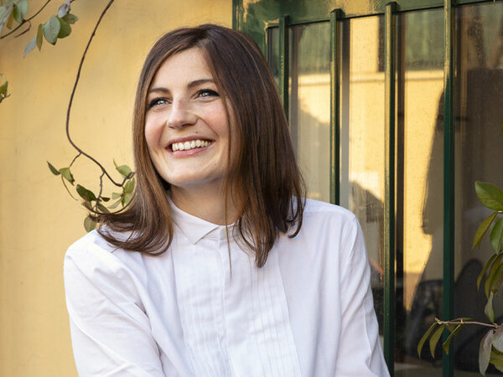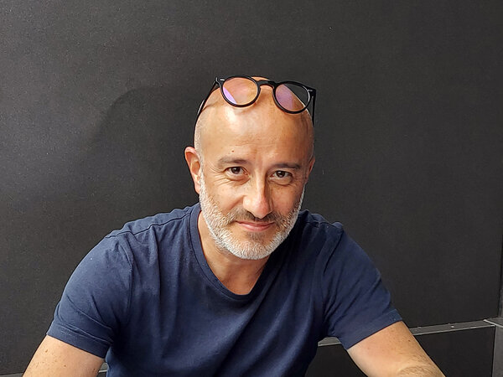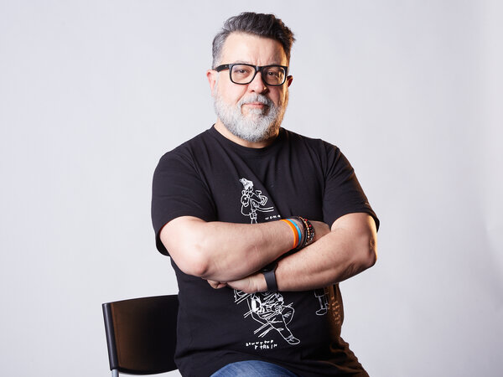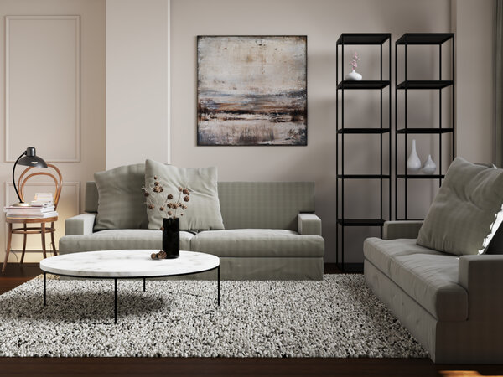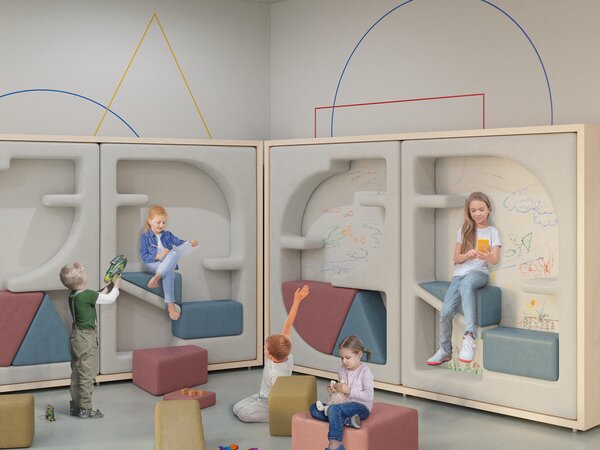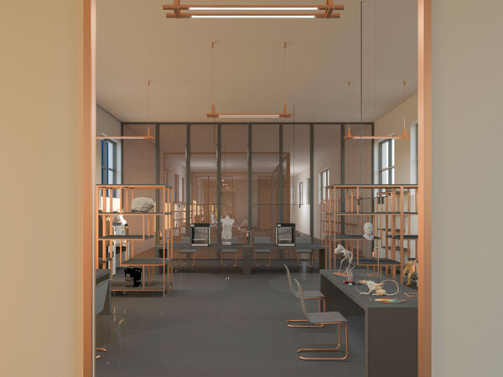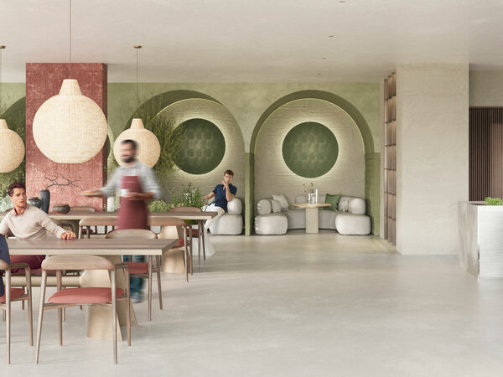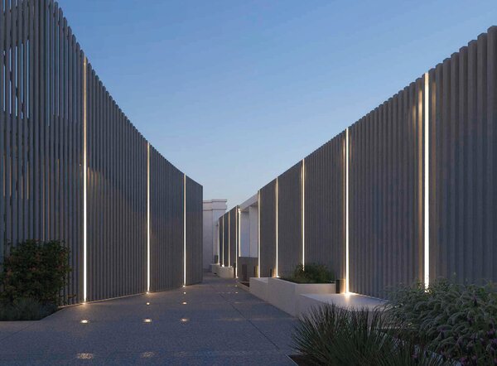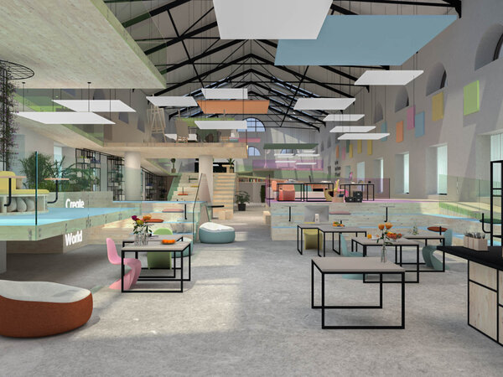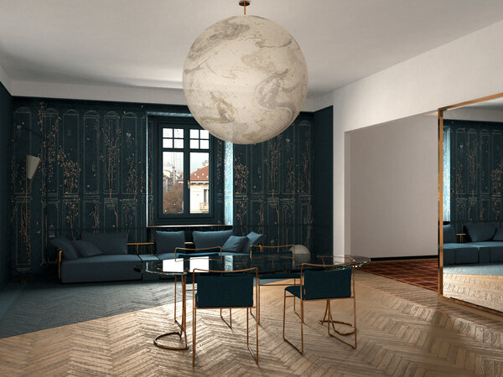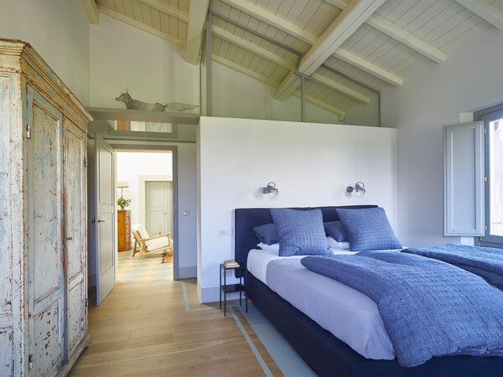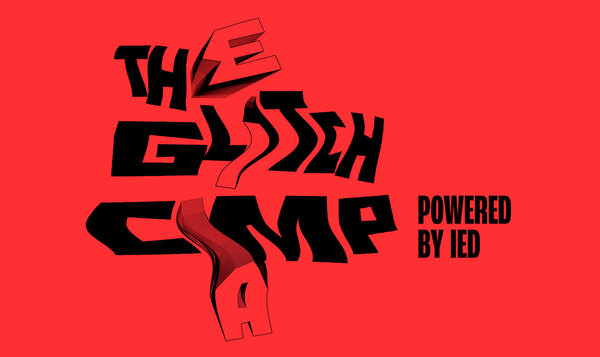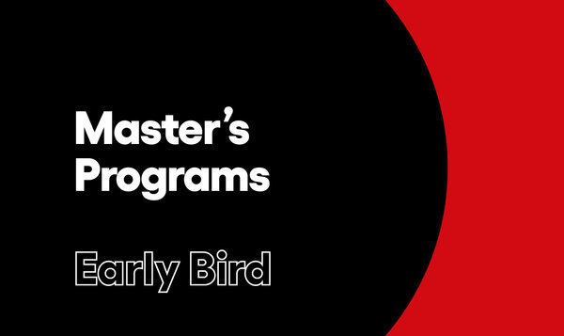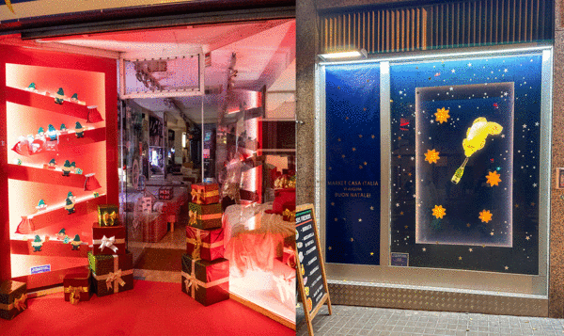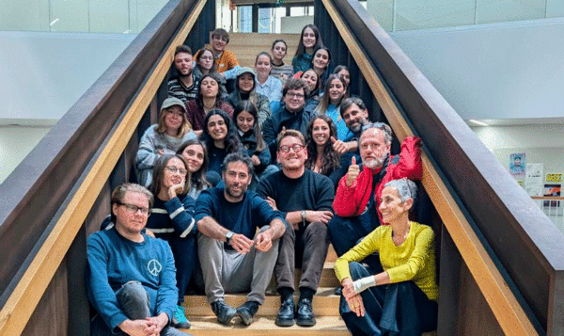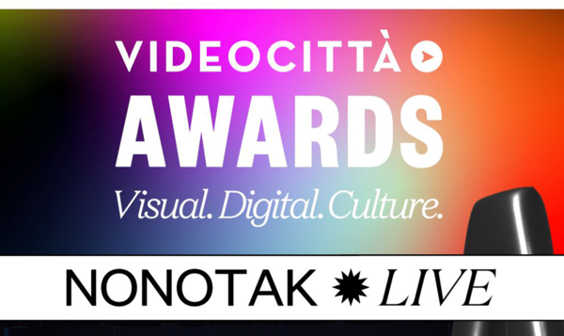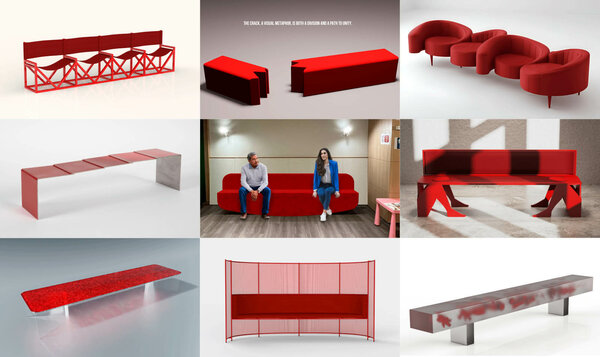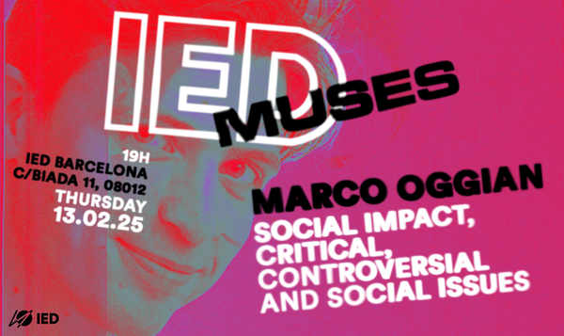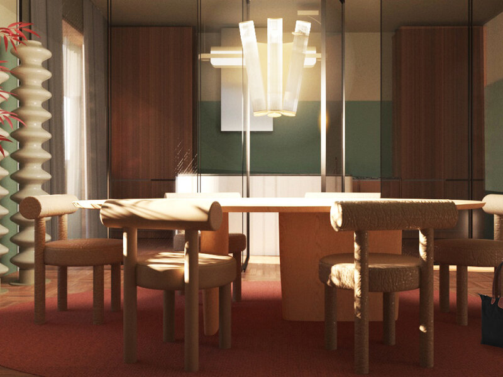
Interior Design 2
Design interior design solutions that meet aesthetic, functional and technical requirements
ITA
Language
Italian
Start date
November 2024
Frequency
Evening
Fruition
On campus
Duration
8 Months
Course Coordination
Giacomo Buccheri
Price
2.500 €
An in-depth training programme to prepare you for a career as an interior designer.
After completing the course, you will have acquired all the creative, cultural, technological-sensory, and methodological tools needed to complete and manage a complete project through its entire development process.
Interior Design 2 is an advanced course in which students learn how to conceive and coordinate high-level projects, as well as how to interact with companies and clients.
You will learn about different types of furniture, construction and structural criteria, and their critical features. You will also learn about the basic principles of system operation and lighting engineering.
A specific part will be dedicated to communication and presentation techniques to effectively deliver a project to clients, taking into account the context and the tools at hand.
In developing the final project, you will learn how to also include the service and support spaces necessary to construct the various facilities and to realise the project.
Information to decide
You will learn to manage and overcome the different challenges associated with living environments.
As a result of this course, professionals in the field of interior design will be able to realise and coordinate projects for residential and commercial spaces. During the lessons, you will acquire technical and creative skills, as well as develop your ability to listen to and understand the needs and references of your clients.
The course is divided into theoretical-practical drawing and communication modules, through which students will learn the techniques of 2D and 3D illustration and project presentation. At the end you will be able to work professionally through the different stages of developing a project (from the client's request to the final presentation), resulting in a product that is cohesive as well as original in its form and content.
This is the perfect course for you if:
● You attended Interior Design 1 and would like to complete your professional profile with a further advanced course;
● You are an architecture student and want to complete your education in design;
● You work as a designer and want to specialise in interior design.
The course is aimed at those who possess the necessary skills and cultural foundations for dealing with a furnishing project and wish to gain a deeper understanding of the design of residential and commercial spaces, both through theoretical-practical itineraries and design-related activities.
It is necessary to have a basic understanding of the Windows operating system and 2D software.
The purpose of this course is to provide an overview of all the fundamental tools necessary to practice the profession of Interior Designer. Specifically, you will enrich your skills with:
● Cultural tools. You will understand the world of living and the values of contemporary home life through a variety of interior images. The use of catalogues and trade journals will be presented as an in-depth resource.
● Creative tools. You will learn how to use 3D Studio Max® and Vray. These are complex and essential software in 3D modelling and rendering.
● Graphical tools. Through a series of theoretical lectures alternating with classroom experiments, you will learn everything about Photoshop CC, from photomontage and retouching techniques to creating textures for rendering.
● Technological-sensory tools. You will complete a comprehensive study on products and materials used in construction. This is to understand their structure, aesthetic-sensory, mechanical and physical-chemical properties, and examine their behaviour over time and in different environments. A specific focus will be on Light Design, to understand the fundamentals of lighting engineering and how to position light sources and exploit natural light.
● Project tools. You will have the opportunity to create and develop your own project and take part in a professional simulation, making a presentation to show to potential companies or clients.
Syllabus
The programme is developed in the following modules: a history of contemporary furniture production, project communication, 3D+ Rendering digital design, 3D Studio Max®+Vray, Adobe Photoshop CC, material technology and light design, up to the final project.
