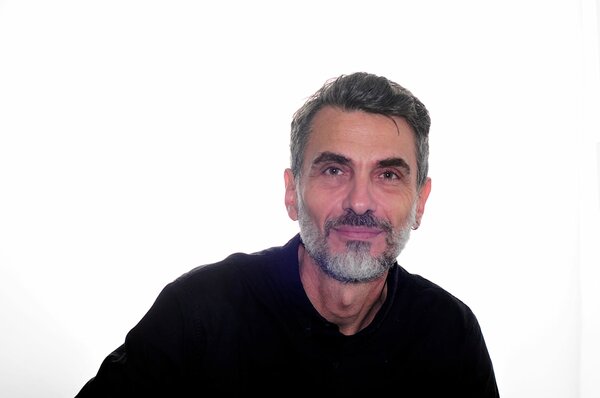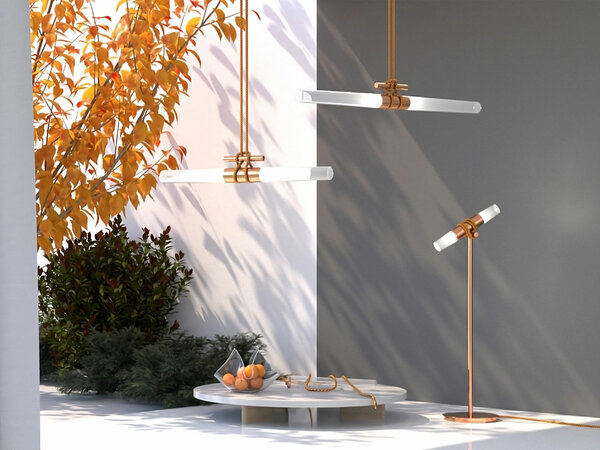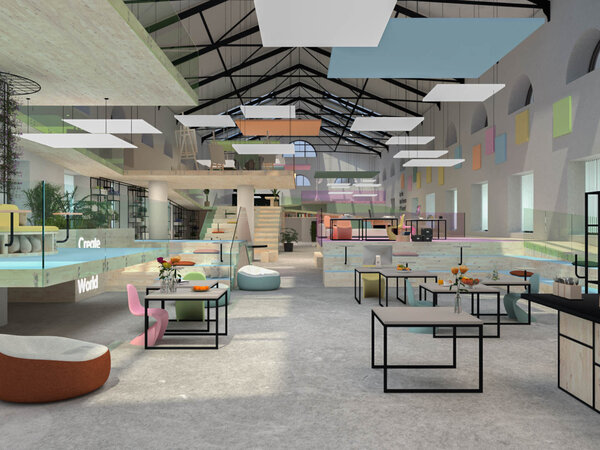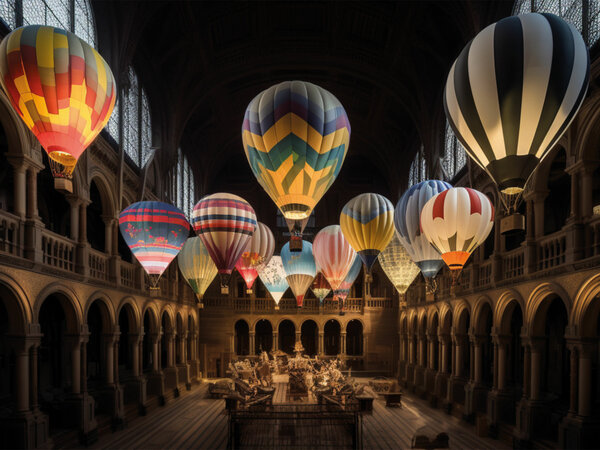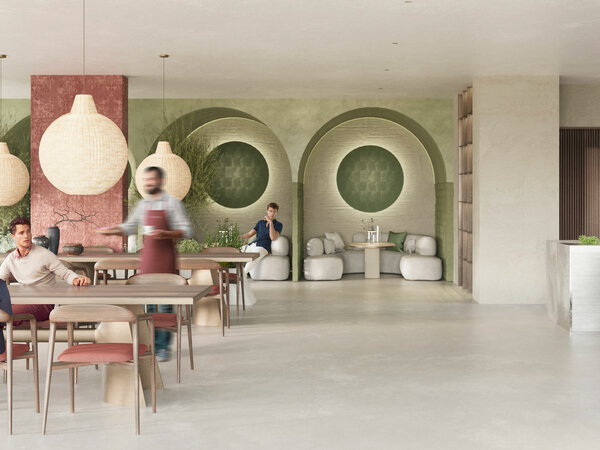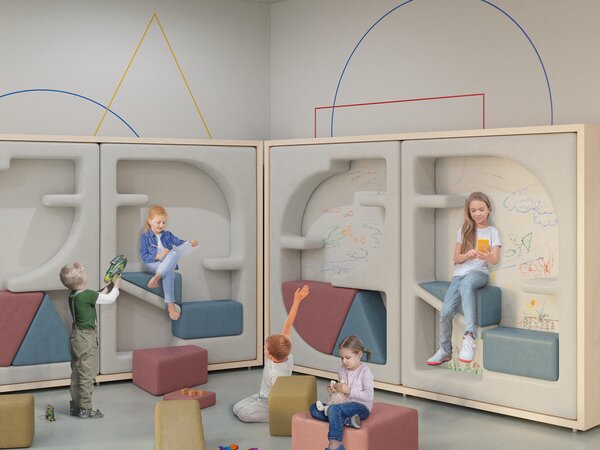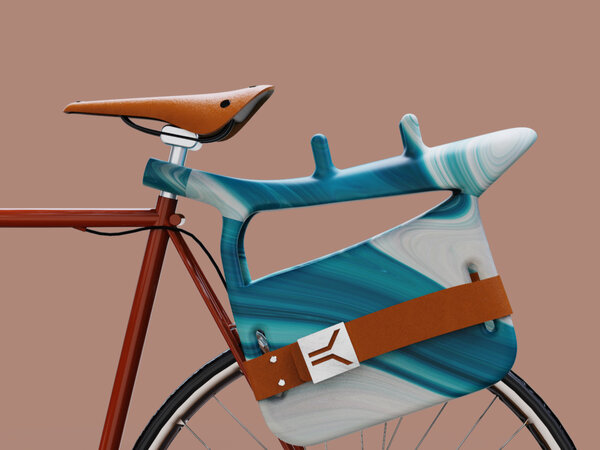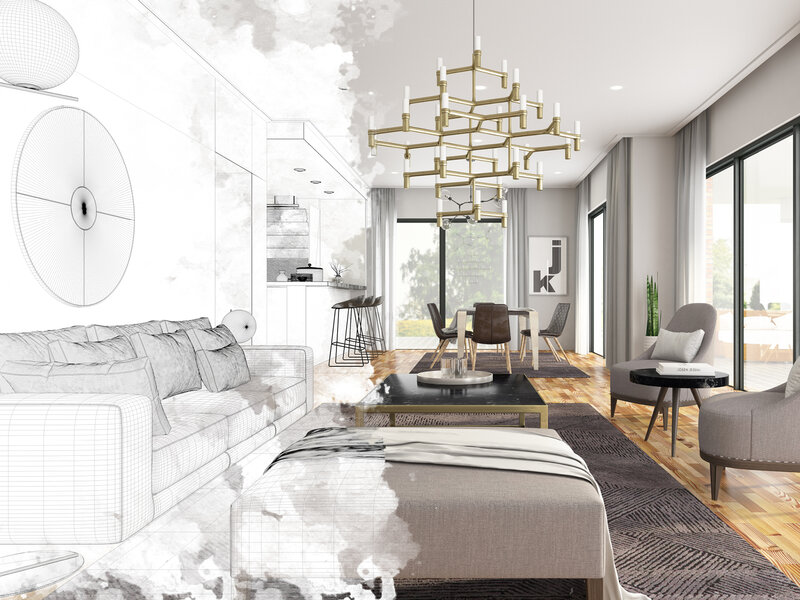
Design Software
Autocad® 2D - 3D, Rhinoceros®, 3D Studio Max®
ITA
Language
Italian
Start date
November 2025
Frequency
Evening
Fruition
Online
Duration
8 Months
Price
2.550 €
The course provides the necessary tools for the digital development of a project, including modelling for prototyping, final 2D documentation and digital renderings.
The Designer Software course will cover the following topics:
Development of drawings techniques to define the “architecture” of a product using Autocad® 2D and Autocad® 3D.
Analysis and development of a tri-dimensional model with Rhinoceros®, in order to verify its feasibility and problems.
Digital renderings using Vray®.
Realize renderings and animations using 3D Studio Max® base.
Realize renderings digital renderings using advanced 3D Studio Max® (integrated with Mental Ray®).
Daily exercises aiming at drafting and developing products’ design.
Each of the three modules of the Design Software course can also be followed individually.
Language: The lessons are held in Italian language; to attend the course, is required a good knowledge of Italian language reading and oral comprehension.
Information to decide
Autocad – 2D® is mainly used to develop bi-dimensional images for engineering, architecture and mechanical projects. Lessons alternate theoretical and demonstrative moments with classroom experimental ones. The gradual learning process will allow students to familiarize with the user interface, up to deepening the basics that are necessary to increase productivity and the information content of a project. Topics and exercises concern acquiring a basic working methodology for the creation, management and printing of a bi-dimensional file.
Autocad – 3D® is mainly used to create tri-dimensional models for architecture and mechanical areas.
Lessons alternate theoretical and demonstrative moments with classroom experimental ones. Starting from the creation of a 2D drawing the course teaches how to realize tri-dimensional models. Topics and exercises focus on acquiring a basic working methodology for the creation and management of tri-dimensional models.
Admission requirements: project experience in interior architecture or industrial design and knowledge of Windows is required.
Rhinoceros® using Vray®: tri-dimensional modelling:
Design often starts from a sketch, a drawing, a model or simply an idea. It is then important to give substance to ideas and transform them into working tools and dramatic images, which are increasingly necessary to communicate with a non-specialized audience. Rhinoceros® gives designers the necessary tools for an accurate modelling, followed by Vray® rendering, animation, drafting, engineering, analysis and industrial production. Thanks to its unlimited modelling capacity, its high precision and its compatibility with many design programs, it represents an ideal tool for designers.
Admission requirements: project experience in interior architecture or industrial design and knowledge of Windows and bi-dimensional AutoCAD is required.
3D Studio Max® using Mental Ray®: animation and photorealistic rendering:
3D Studio Max®, produced by AutoDesk, supplies architects and professional designers with a completely new approach in graphic visualization of their 3D models. The software allows to realize 3D models, fixed photorealistic images an cinematic-quality animations. In other words, it allows to realize and communicate project ideas. 3D Studio Max® specifically targets architecture and design; it combines rendering engine, modelling, the management of lights and materials, cameras and specific tools for creating parametric architectural objects (doors, windows, stairs, plots).
Thanks to Mental Ray®, students can quickly create live-like images of their creations by using intuitive and real world based methodologies.
Admission requirements: project experience in interior architecture or industrial design and knowledge of Windows and bi-dimensional and tri-dimensional AutoCAD or of other modelling software is required.


